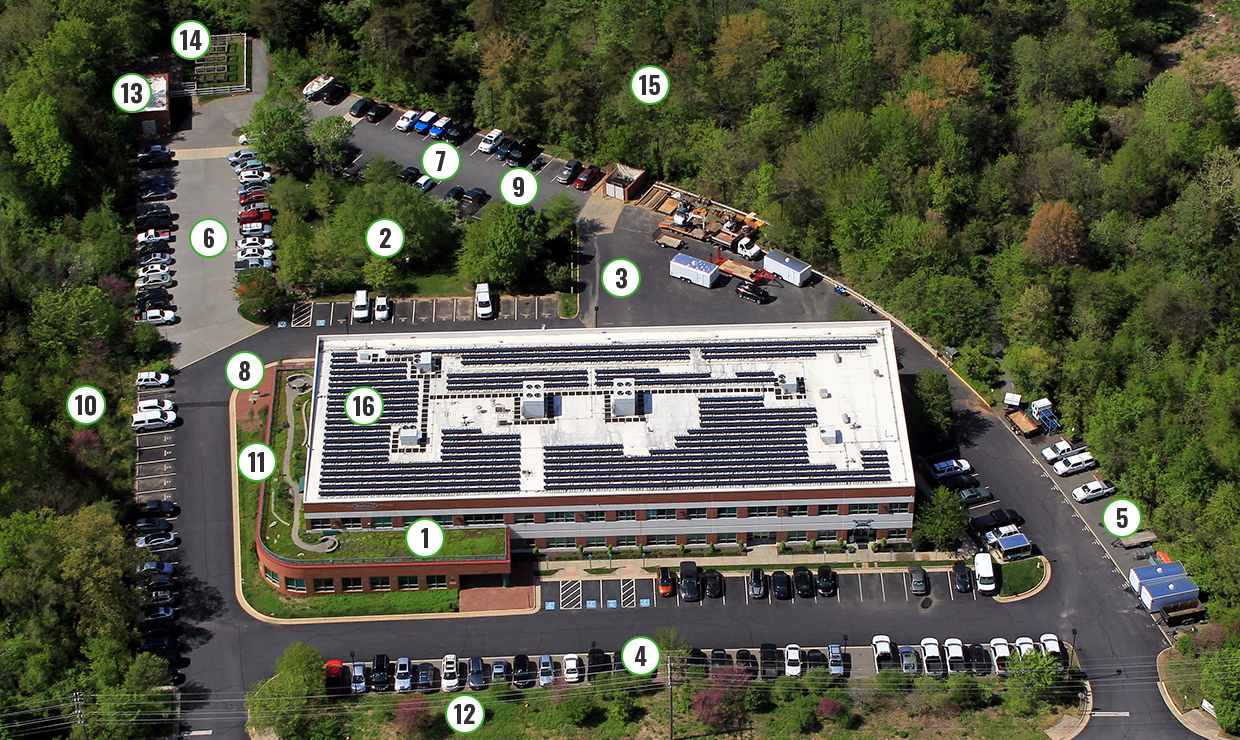WSSI’s LEED-Gold Headquarters
In 2005, we built our headquarters in Gainesville – Virginia’s first Gold-certified office building under the Leadership in Energy and Environmental Design (LEED) rating system. Our goal was to incorporate innovative design and sustainability practices into a showcase office building and grounds that support our work and stewardship ideals while allowing us to experiment with important green infrastructure and low impact development practices.
Our design includes a variety of low impact development (LID) stormwater management techniques, solar energy, water-efficiency and energy-efficiency measures, and recycled and rapidly renewable materials, along with landscaping and a rain garden that support wildlife.
Our office is both a laboratory and a classroom. Our fully-integrated LID design uses detention, retention, and evapotranspiration to reduce storm water volumes and peak flow rates. Our design components include a green roof, an indoor cistern (used to flush toilets), an underground outdoor cistern (used for irrigation), a rain garden, four types of pervious parking surfaces, a bioswale, and a CU-Structural Soil® patio.
The system includes a network of stormwater BMPs that lowers peak runoff rates to that of what would be seen for an equivalent area of forest. Even after 20 years, the design still exceeds state stormwater requirements
The extensive native landscaping has also earned Home Wildlife Sanctuary certification from the Audubon Society and Silver level certification from the Wildlife Habitat Council (WHC) Conservation program.


